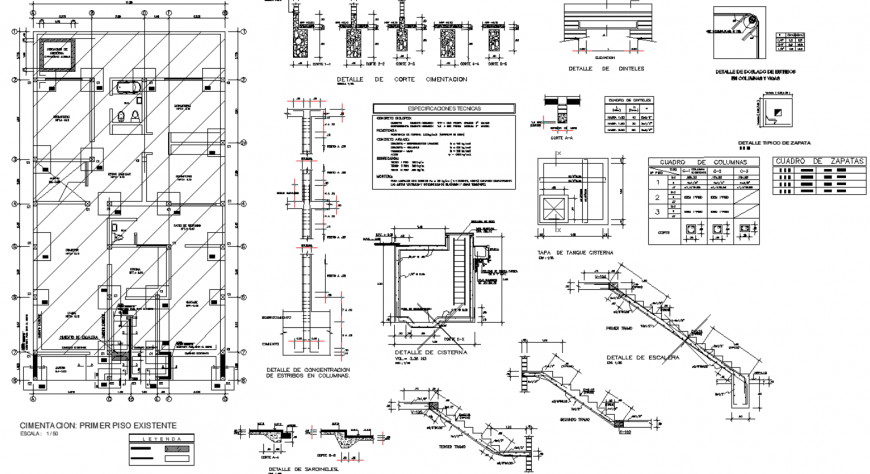Foundations and reinforced concrete details plan dwg file.
Description
Foundations and reinforced concrete details plan dwg file. The plan with detailing of beams, columns, elevations, sections, etc.,
File Type:
DWG
File Size:
—
Category::
Construction
Sub Category::
Concrete And Reinforced Concrete Details
type:
Gold
Uploaded by:
Eiz
Luna

